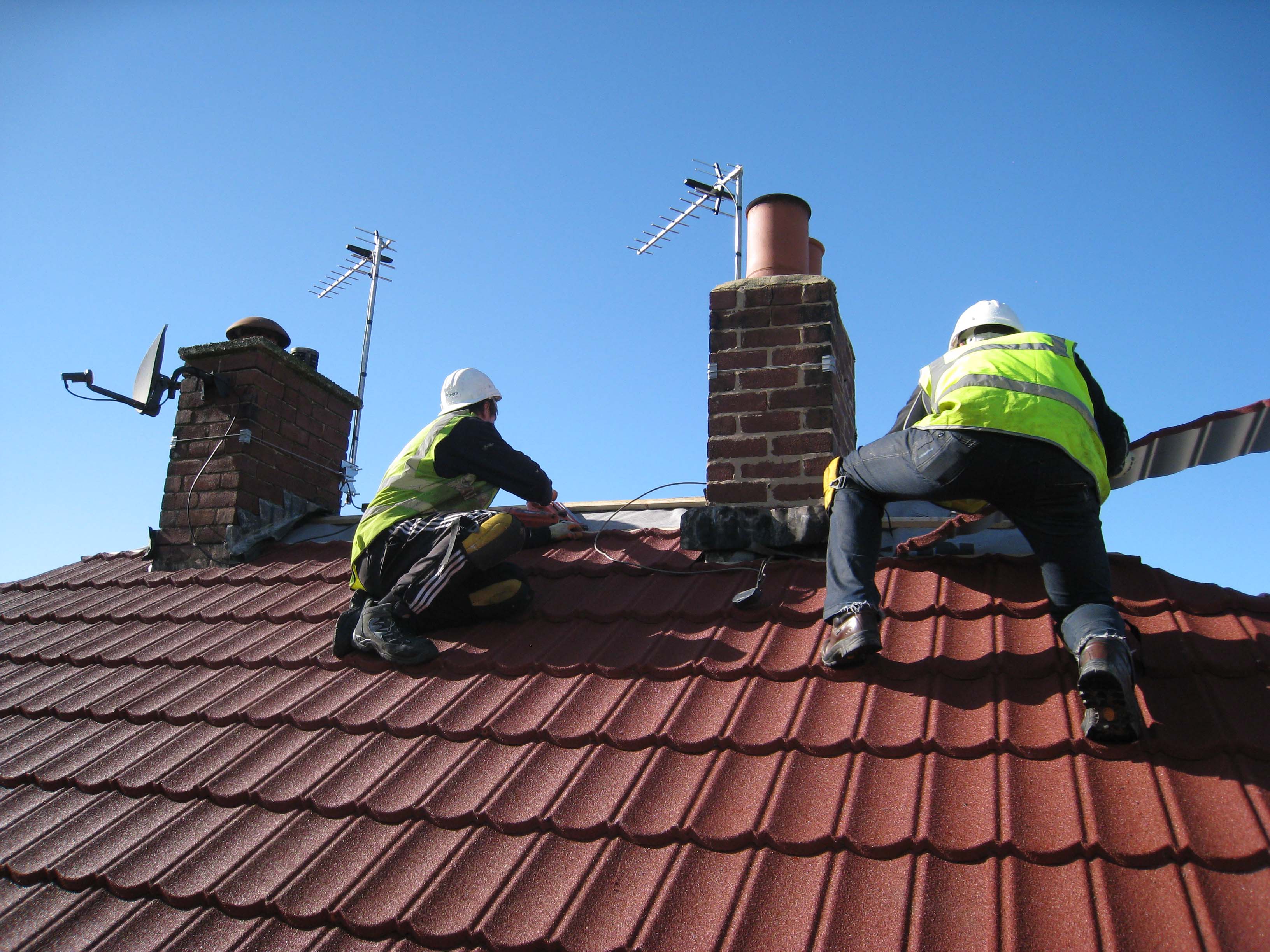Fitting lightweight roof tiles – Metrotile

Lightweight roof tiles are increasingly being chosen as a quality alternative to traditional tiles for both commercial and residential roofing projects today. The advantages go further than the obvious practicality of easier manoeuvrability.
Lightweight roof tiles and in particular, metal roof tiles have the ability to last longer than other tile types. Metrotile profiles are thinner and lighter, but much stronger than traditional tiles. They have been tested in the worst of weather conditions across the world and are proven to stand strong even in extreme winds.
The lightweight design of the Metrotile product means reduced transport costs and the design lowers the risk of breakages, when it comes to moving the tiles around the building site.
In this article, we talk you through how to install Metrotile’s lightweight metal roof tiles so that you have a thorough understanding of the process, whether you’re a self-builder or are looking for an approved contractor to carry out your project.
There are several styles of Metrotile to choose from including Shingle, Roman, Bond and Woodshake. This guide is generally applicable for Roman, Bond or Woodshake tiles as the process for Shingle differs slightly. Once you have decided on your profile style, you should download the complete step-by-step installation guide here.
What you’ll need to install Metrotile
- Soft soled shoes
- Claw hammer
- Nails
- String line (if installing a shingle roof)
- Tape measure
- Snips
- Block of wood (for knocking up)
- Pencil
Attach fascia boards
The first step is to attach the timber or UPVC fascia board. The top edge should be approximately a batten thickness above the rafters.
Space and attach battens
Batten spacings are crucial to the roof installation. They should be set out from the front of batten to front of the batten above at 370mm except the first batten which will be 370mm less the overhang of the tile into the gutter, usually 40mm.
Attached the barge board
Fix the timber or UPVC barge board with its top in line with the top of tiling battens.
Attach the first row of tiles and nail them
Start nailing from the first full course down from the ridge. Put in a couple of nails in the top flange of the tile to hold it onto the batten. Lift the front edge of the tile and slide in the next tile down to lap under the top tile. Work along the roof, laying the tiles with the laps away from the line of sight or prevailing weather.
In order to nail the tiles, stand on the nose of the tile (where the batten goes) and nail each tile in the front edge at its highest point (treading on the tiles keeps them nice and tight on the laps!).
Do not tread on the middle of the tile or on the raised corrugations, always on the front edge in the pan, above where the batten is. Nail through both tiles at the lap.
Measure the gap
When fitting Metrotile’s lightweight roof tiles, you will need to measure the gap at the ridge between the back of the top most course of tiles and the back of ridge batten. Depending on the size of the gap, you may need to fit the tiles by cutting and bending, otherwise you will need to fit a top course.
Marking and cutting tiles
The benefit of Metrotile tiles is that they can be shaped, cut or formed to suit the individual roof design.
If you need to mark and cut tiles for bending and cutting, it’s best to measure precisely. Measure from the front of the tile and mark a line on the tile where your bend Line is to be. Mark a line approximately 25mm above this, which will be your cut line.
When bending the tiles, ensure you use the bending equipment to bend at the stated bend line. You can cut off waste along the cut line with a guillotine or with snips.
Attach Barge Board Covers
Measure and cut the barge board cover leaving an overlap for finishing at end, then you can attach the cover to the barge board with nails. Finishing off barge board Cover ends can vary depending on the final look you require of the rood. Using snips, cut and bend the cover as required, making sure all corners and edges have underlapping flaps to make it watertight.
Fitting Tiles to Hips and Valleys
Hips
Fix tile battens on either side of hip at the width of the hip flashing. Tiles should be cut to the rake of the hip and bent up against the batten and then fixed securely. Hip flashing should be fixed by nailing through the flashing and into the battens through the upstand of the tiles using two nails per side.
Valleys
Tiles should be cut at the rake of the valley (over hanging into the valley gutter) and then bent downwards into the valley to prevent wind blown water. Tiles should be fixed into tiling battens as close to the valley as possible.
Lightweight roof tiles from Metrotile
If your project requires the use of contractors, Metrotile will put you in touch with an approved contractor in your area.
Metrotile offer Europe’s no.1 steel roofing tile which comes with a list of benefits that makes it worth considering for every roof. To find out more about Metrotile’s range of lightweight roofing products, call today on 01249 658 514 or use our contact form for a quick response.